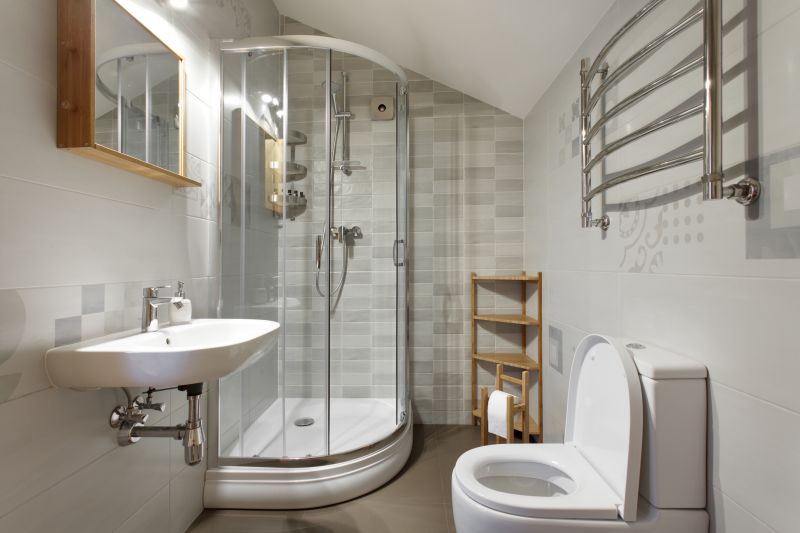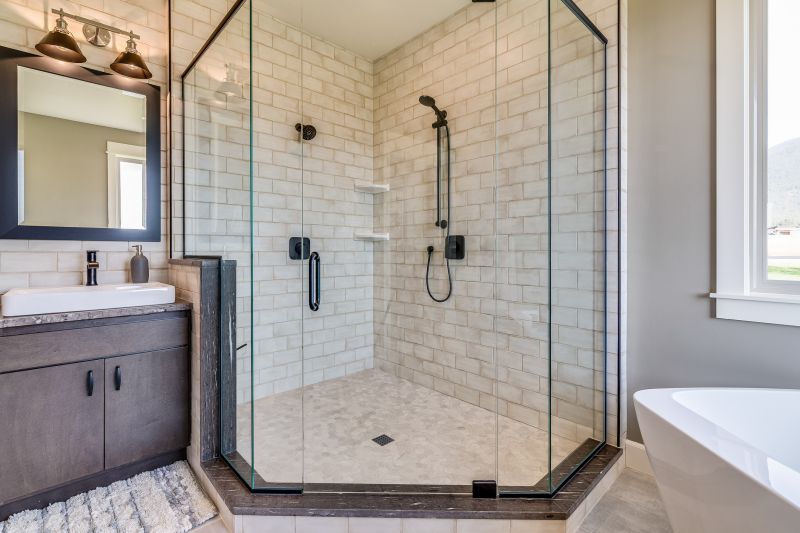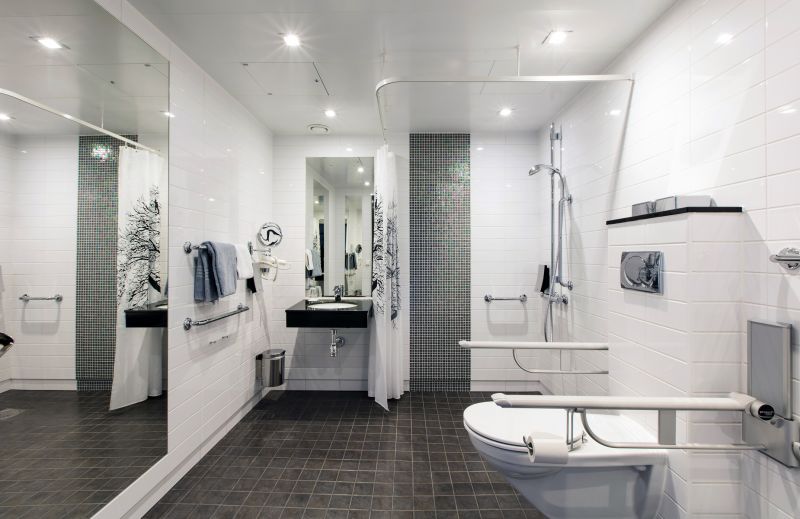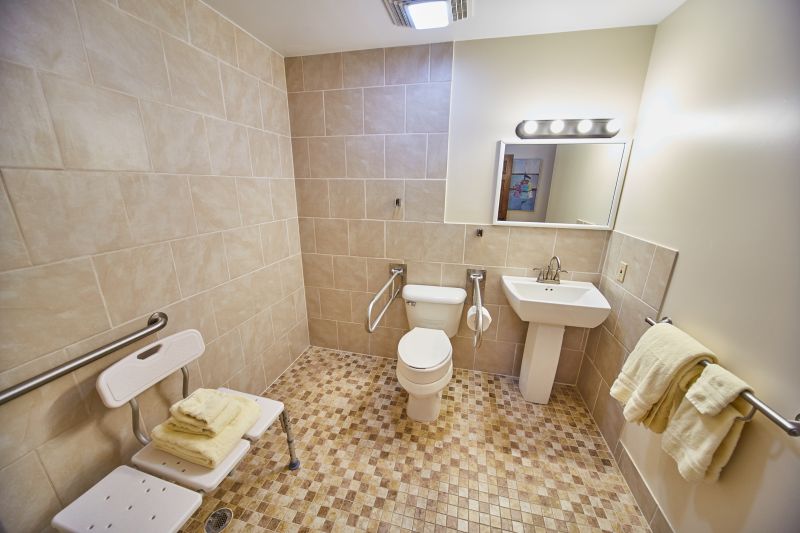Space-Efficient Shower Options for Small Bathrooms
Designing a small bathroom shower space requires careful consideration of layout, functionality, and style. Efficient use of limited space can lead to a visually appealing and highly functional area. Proper planning can maximize every inch, creating a shower that feels open and inviting despite spatial constraints.
Corner showers utilize space efficiently by fitting into a corner, freeing up room for other bathroom fixtures. These designs often feature sliding doors or pivoting panels, making them ideal for small bathrooms seeking to optimize space without sacrificing style.
Walk-in showers create a seamless look with minimal framing, making the bathroom appear larger. They often incorporate glass panels and can include built-in niches for storage, offering both practicality and modern aesthetics.




Innovative storage solutions are essential in small bathroom shower designs. Recessed shelves and niches provide space for toiletries without encroaching on the shower area. Clear glass enclosures enhance the sense of space, allowing light to flow freely and making the bathroom appear larger. Choosing the right fixtures and fittings also contributes to a clean, uncluttered look.
| Layout Type | Advantages |
|---|---|
| Corner Shower | Maximizes corner space, ideal for small bathrooms |
| Walk-In Shower | Creates an open feel with minimal framing |
| Sliding Door Shower | Prevents door swing space issues |
| Neo-Angle Shower | Fits into awkward corners efficiently |
| Wet Room Design | Eliminates barriers for a sleek look |
Incorporating innovative design ideas can transform small shower spaces into functional zones that do not compromise on style. Compact shower stalls with built-in storage, frameless glass enclosures, and strategic placement of fixtures contribute to a cohesive and efficient layout. Thoughtful planning ensures that every element serves a purpose, resulting in a bathroom that is both practical and visually appealing.




